Structural systems.pptx
Download as pptx, pdf0 likes39 views
This document introduces different structural systems based on their span. Short span systems include bearing walls, column and beam structures, and flat slabs used for buildings up to 10 meters. Medium span systems like waffle slabs and paneled beams are used from 10-16 meters. Large span systems for 16+ meters include folded plates, concrete and steel frames, arches, cantilever frames, vierendeel structures, trusses, shells, tents, and cables. High rise buildings commonly use a core structural system with shear walls and columns.
1 of 85
Download to read offline


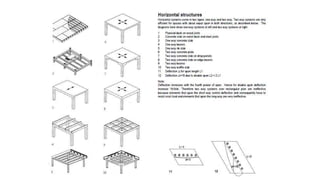

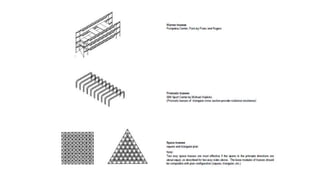
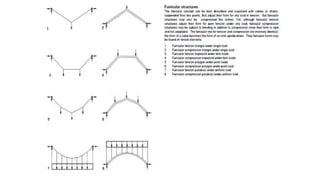
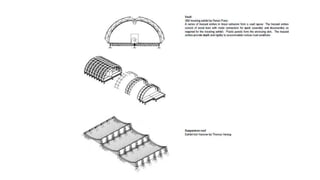
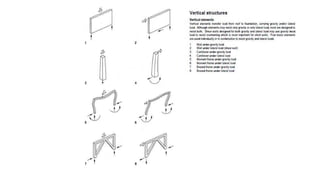

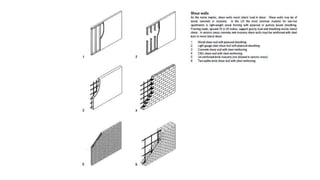
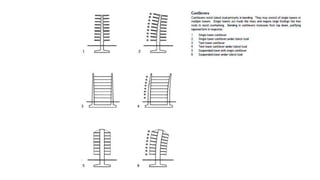
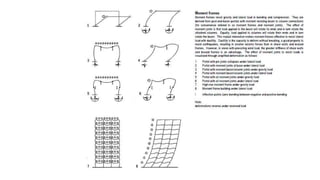
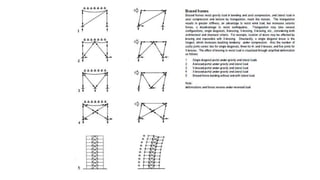




















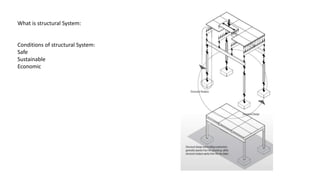
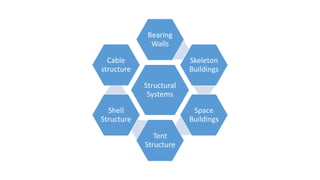
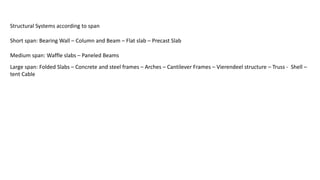
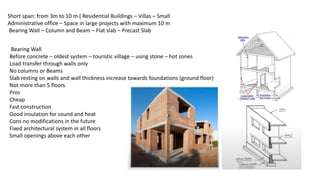
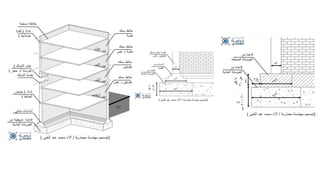
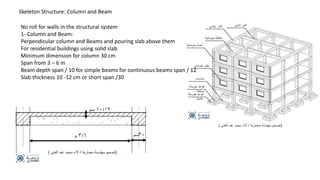

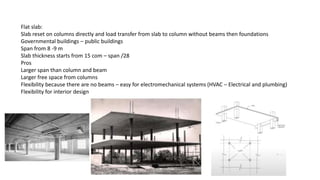

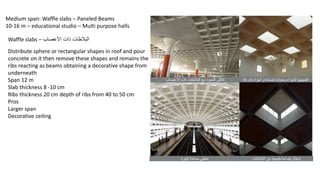
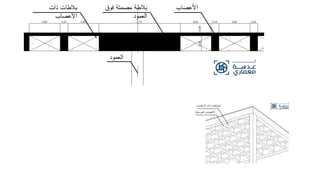
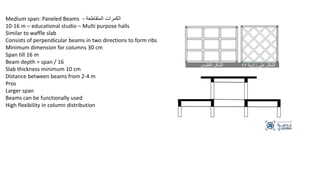
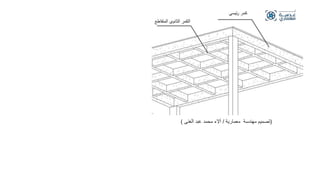
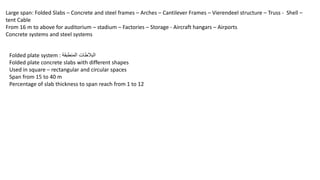
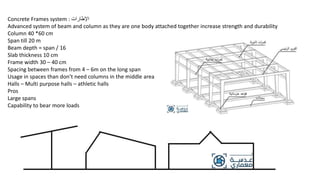
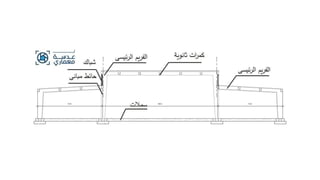
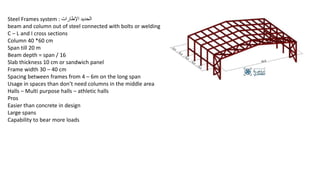
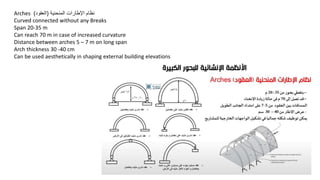
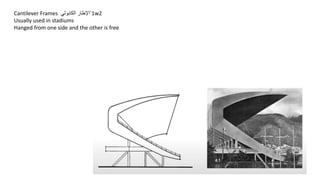
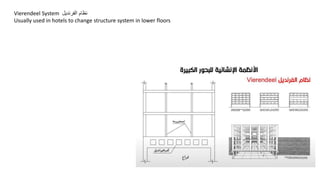
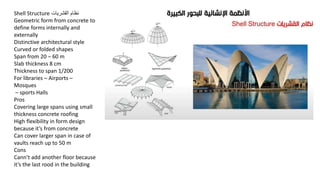
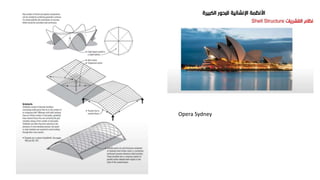
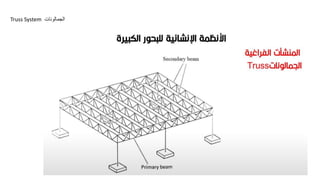
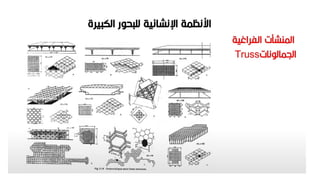
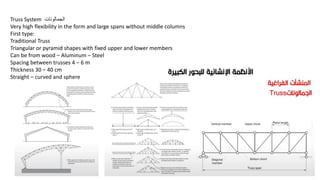
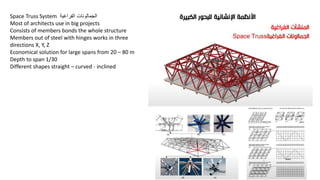
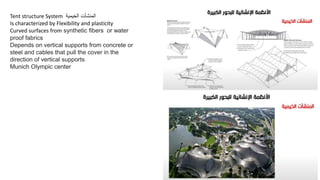
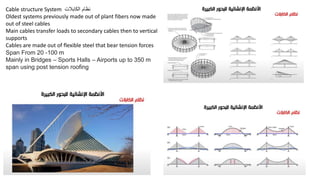
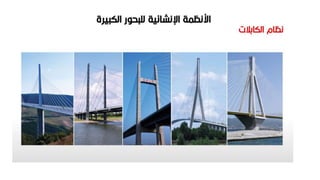
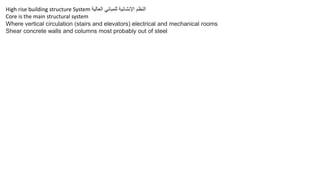
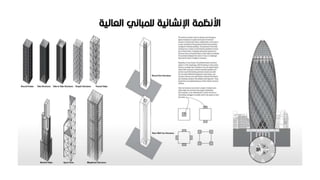





















Ad
Recommended
Different systems for Long span coverage.pptx
Different systems for Long span coverage.pptxElZahraaSaid
╠²
The document presents various long-span structural systems such as space trusses, shell structures, and folded plates, discussing their definitions, structural behaviors, applications, advantages, and case studies. Key features of these systems include their strength-to-weight ratio, efficient load distribution, and minimal material usage. It also highlights elements of shell structures, including materials, supporting structures, and components necessary for effective design and functionality.tall.pptx
tall.pptxSougata Das
╠²
Tall structures are defined as buildings over 50m or 14 stories tall. Rapid urban growth and limited land availability have driven the construction of ever taller buildings for business, prestige, and tourism. Structural systems for tall buildings must effectively resist both vertical and lateral loads. Common high-rise structural systems include rigid frames, flat plates, cores, shear walls, braced frames, outriggers, tubes, and megaframes. System selection depends on height, with tubes and outriggers enabling the tallest structures over 40 stories. Floor systems also vary between one-way and two-way slabs for steel or concrete construction.Tos syllabus
Tos syllabusAnchal Garg
╠²
1. Large span structures provide large column free spaces using structural systems like trusses, space frames, shells, and folded plates.
2. They are commonly used for roofs of large halls like airports, stadiums, and industrial buildings.
3. Examples of large span structure systems include shell structures, steel space frames, barrel vaults, and hyperbolic paraboloids which use bending, tension, and compression to span long distances.Lecture Wooden Timber Ceiling ┘ģžŁž¦žČž▒ž® ž¦┘䞦ž│┘é┘ü ž¦┘äž«ž┤ž©┘Ŗž®
Lecture Wooden Timber Ceiling ┘ģžŁž¦žČž▒ž® ž¦┘䞦ž│┘é┘ü ž¦┘äž«ž┤ž©┘Ŗž®Dr.Rania Fouad Ismail
╠²
The document discusses the advantages and disadvantages of using wood as a construction material, highlighting its lightweight, thermal insulation, and sustainability, while addressing issues such as susceptibility to decay and fire. It categorizes types of wood, lumber, and timber structures, detailing various types of timber roofs and their components, including trusses and connections. The document concludes with practical tasks for designing timber ceiling structures, emphasizing the versatility of wood in construction.General layout of steel structures
General layout of steel structuresMaha Hassan
╠²
This document provides information on general layout and design of steel industrial buildings, including:
1. Main structural systems used for different span lengths.
2. Arrangement of structural members including columns, rafters, purlins, side girts and bracing.
3. Design considerations for roof slope, covering materials, side walls and end gables.
4. Types of bracing systems used to provide stability under lateral loads.Tube structural systemsHigh-rise Building & tubular structures ž¦┘䞯ž©┘å┘Ŗž® ž¦┘äž©ž▒ž¼┘Ŗ...
Tube structural systemsHigh-rise Building & tubular structures ž¦┘䞯ž©┘å┘Ŗž® ž¦┘äž©ž▒ž¼┘Ŗ...Dr.Youssef Hammida
╠²
The document discusses structural systems for high-rise buildings and tubular structures, focusing on their resistance to wind and seismic loads. It categorizes various types of frames, including braced frames and bundled tube systems, emphasizing their efficiency in maintaining stability and reducing shear lag. The use of materials such as steel and concrete is mentioned, alongside examples of iconic buildings like the Sears Tower in Chicago, highlighting the architectural evolution and engineering advancements in high-rise construction.Industrial construction
Industrial constructionCharlie Gupta
╠²
A truss is a structure composed of straight members arranged in a triangular pattern and connected at their ends to form a rigid framework. Trusses are commonly used in buildings to support roofs and floors over long spans. They provide strength and support loads using less material than beams. Common types of trusses include Pratt trusses and lattice girders, which are used to support trusses running perpendicular. Trusses are fabricated from rolled steel sections or built-up sections and connected by bolting, welding, or riveting. They are an economical choice for supporting large loads and spans in industrial and commercial buildings.ž¦┘äž│┘é┘ł┘ü ž¦┘äž┤ž©┘ā┘Ŗž® ž¦┘ä┘üž▒ž¦ž║┘Ŗž® Space & diagrid frames- Design
ž¦┘äž│┘é┘ł┘ü ž¦┘äž┤ž©┘ā┘Ŗž® ž¦┘ä┘üž▒ž¦ž║┘Ŗž® Space & diagrid frames- DesignDr.youssef hamida
╠²
The document discusses space frames, which are three-dimensional truss-like structures made from lightweight interlocking struts arranged in geometric patterns, allowing for large spans with minimal interior supports. It highlights various applications, including industrial buildings, sports complexes, and unique architectural designs using curved and complex geometries. The advantages of space frames include efficient stress transfer, reduced weight, and aesthetic appeal, making them a competitive choice over traditional structural systems.Large span structures
Large span structuresaduiti
╠²
Portal frames are low-rise structures comprising columns and horizontal or pitched rafters connected by moment-resisting connections. They provide clear unobstructed spans and are efficient for enclosing large volumes, making them useful for industrial, commercial, and agricultural buildings. Girder-slab systems combine a structural steel frame with prefabricated concrete girders and slabs for fast construction of mid-to-high rise buildings. Shell structures are thin curved concrete structures that function as both structure and enclosure through their strength and rigidity provided by their form. Common shell structures include folded plate, barrel vaults, and domes of revolution.Type of building structures
Type of building structuresZabihullah Nasiri
╠²
The document discusses different types of building structures. It describes columns as carrying primary axial loads and needing to be designed for both axial load and bending. Beams are primarily subjected to bending and shear, and are sized to support loads safely with minimum material. Tie rods are slender structural elements that carry tensile loads and connect other structural members. The document also discusses trusses, cables, arches, frames, and surface structures as basic types of structures. Trusses use triangulation to span long distances in roofs and transfers loads. Cables and arches carry loads in tension and compression respectively to support bridges and roofs. Frames use beams and columns in various connection configurations. Surface structures are thin materials shaped toadvanced construction
advanced constructionSrujanaReddy41
╠²
This document discusses several advanced construction technologies including precast concrete, folded plates, space frames, and shell structures. Precast concrete involves casting structural elements off-site for rapid assembly. Folded plates are rigidly connected flat plates that form structural systems without beams. Space frames are lightweight truss-like structures formed from interlocking struts. Shell structures use curved thin elements like concrete, membrane, or lattices to span large areas with few interior supports.Buildings Structure system
Buildings Structure systemAlshimaa Aboelmakarem Farag
╠²
The document discusses different building structural systems. It describes structural systems as assemblages of components that transfer loads through members to provide stability and durability. Some key structural systems discussed include wall bearing systems, skeleton systems using beams and columns, frame systems, truss systems, arch systems, shell systems, tent systems, and cable systems. Each system is defined and examples are provided.Mechanical studies on highrise buildings
Mechanical studies on highrise buildingsRukaiyaNitu
╠²
The document provides a comprehensive overview of high-rise buildings, covering their structural systems, components, and design considerations. It details different types of structural systems, including rigid frames, shear walls, and tube systems, as well as the functionalities and layouts of building cores. Additionally, it discusses elevator mechanisms, escalators, and their components, highlighting the complexities involved in designing and constructing tall buildings.Folded plates and space truss structures
Folded plates and space truss structuresRajesh Kolli
╠²
The document discusses folded plates and space trusses. It defines folded plates as 3D structures made of straight pieces joined at sharp edges, and notes they are best constructed from reinforced concrete. Space trusses, also called space frames, are lightweight rigid structures made of interlocking struts in a geometric pattern that derive strength from triangular frames transmitting loads as tension and compression. Examples given are the Yokohama passenger terminal roof's folded plates and the Aspen Art Museum's long-span wood space frame roof.Basic division of buildings
Basic division of buildingsLuisMenendez28
╠²
The document provides a comprehensive overview of building construction classifications, focusing on functional, material, technological, and structural classifications. It details various structural systems such as load-bearing structures, envelope and dividing structures, technical equipment, and large span structural systems, along with their specific components and characteristics. Additionally, it discusses the stability and lifting processes involved in ceiling slabs during construction.high rise.pptx architectural design thesis
high rise.pptx architectural design thesisSG18BAR002Akshata
╠²
The document elaborates on various structural systems used in high-rise buildings, which are defined as buildings taller than 21 meters. Key factors in selecting an appropriate structural system include building height, site conditions, and architectural design. It discusses common systems such as shear wall systems, tube systems, rigid frames, braced frames, core wall and outrigger systems, hybrid systems, and flat plate/slab systems, each with specific advantages and disadvantages.Final presentation by Akramul masum from southeast university bangladesh.
Final presentation by Akramul masum from southeast university bangladesh.Integrated Design
╠²
This document provides information about a study on the analysis and design of high-rise buildings. It defines what constitutes a high-rise building and explores the various factors driving demand for them. It examines the history of tall buildings and provides a chart showing increases in building heights over time. It also discusses structural systems and loads, including gravity, lateral and special loads. Core functions, parking considerations and case studies of high-rise projects are presented. Transfer Slabs Beams Design Tall Building- ž¬žĄ┘ģ┘Ŗ┘ģ ž©┘䞦 žĘž¦ž¬ ┘łž¼┘łž¦ž”ž▓ ž¦┘䞬žŁ┘ł┘Ŗ┘ä ž¦┘䞯ž©...
Transfer Slabs Beams Design Tall Building- ž¬žĄ┘ģ┘Ŗ┘ģ ž©┘䞦 žĘž¦ž¬ ┘łž¼┘łž¦ž”ž▓ ž¦┘䞬žŁ┘ł┘Ŗ┘ä ž¦┘䞯ž©...Dr.Youssef Hammida
╠²
┘ćž░ž¦ ž¦┘ä┘łž½┘Ŗ┘éž® ž¬ž¬žŁž»ž½ ž╣┘å ž¬žĄ┘ģ┘Ŗ┘ģ ž©┘䞦žĘž¦ž¬ ž¦┘䞬žŁ┘ł┘Ŗ┘ä ┘ü┘Ŗ ž¦┘䞯ž©┘å┘Ŗž® ž¦┘äž┤ž¦┘ć┘éž®žī žŁ┘Ŗž½ ž¬┘Åž╣ž¬ž©ž▒ ┘ćž░┘ć ž¦┘äž©┘䞦žĘž¦ž¬ ž╣┘垦žĄž▒ ┘ć┘Ŗ┘ā┘ä┘Ŗž® žŁ┘Ŗ┘ł┘Ŗž® ž¬ž»ž╣┘ģ ž¦┘䞯ž╣┘ģž»ž® ž¦┘äž╣┘ä┘ł┘Ŗž® ┘ü┘Ŗ žŁž¦┘äž® ž╣ž»┘ģ ┘łž¼┘łž» žŻž╣┘ģž»ž® žŻž│┘ü┘ä┘枦. ž¬ž¬žČ┘ģ┘å ž¦┘ä┘łž½┘Ŗ┘éž® ž¬žŁ┘ä┘Ŗ┘ä ┘ģž▒ž¦žŁ┘ä ž¦┘äž©┘垦žĪ ┘łž¦┘䞬┘üž¦ž╣┘ä ž©┘Ŗ┘å ž¦┘ä┘ć┘Ŗ┘ā┘ä ┘łž¦┘䞬ž▒ž©ž®žī ┘ģž╣ ž¦┘䞬ž▒┘ā┘Ŗž▓ ž╣┘ä┘ē žŻ┘ć┘ģ┘Ŗž® ┘ģ┘鞦┘ł┘ģž® ž¦┘äž┤ž» ┘łž¦┘ä┘鞥 ž¦┘䞥ž║┘Ŗž▒ž® ž¦┘䞬┘Ŗ ┘éž» ž¬žŁž»ž½ ž©ž│ž©ž© ž¦┘䞯žŁ┘ģž¦┘ä ž¦┘ä┘ģžŁ┘ä┘Ŗž® ž╣┘åž» ž¦┘䞯ž╣┘ģž»ž®. ž©ž¦┘äžźžČž¦┘üž® žź┘ä┘ē ž░┘ä┘āžī ┘Ŗ┘Å┘鞬ž▒žŁ ž¦ž│ž¬ž«ž»ž¦┘ģ ž¬┘é┘å┘Ŗž¦ž¬ ┘ģž½┘ä ž¦┘äž┤ž» ┘łž¬┘é┘ä┘Ŗ┘ä ž¦┘äž│┘ģž¦┘āž® ┘䞬žŁ┘é┘Ŗ┘é ž¬žĄ┘ģ┘Ŗ┘ģ ┘üž╣ž¦┘ä ┘łžó┘ģ┘å.žŻ┘åžĖ┘ģž® ž¦┘äž©┘垦žĪ ž¦┘䞣ž»┘Ŗž½ž®.pptx
žŻ┘åžĖ┘ģž® ž¦┘äž©┘垦žĪ ž¦┘䞣ž»┘Ŗž½ž®.pptxHanaaHiari
╠²
The document discusses the origins of architecture and shelter, as well as responsive architectural structures. It provides context on how early humans adapted natural materials and environments to provide shelter from elements. It also discusses how man's manipulation of surroundings has evolved to address comfort, security, and stability as nomadic habits changed. The document then discusses various types of kinetic and responsive architectural structures, including deployable structures, and their potential uses. It focuses on controlling responsive architectural structures to improve performance by recognizing changes in environments/loads and adapting to meet goals. Advance structural system. pptx
Advance structural system. pptxShivani Nandgowle
╠²
This document provides information about space frames, cable structures, and folded plate structures. It defines a space frame as a truss-like, lightweight rigid structure constructed from interlocking struts in a geometric pattern. Space frames can span large areas with few interior supports. Folded plates are assemblies of flat plates rigidly connected along their edges to form a structural system without additional beams. Cable structures derive their strength from tension forces in the cables rather than from bending or compression. Common cable structures include suspension bridges, cable-stayed bridges, and cable-supported roofs.6. structures as related to arch p2 .ppt
6. structures as related to arch p2 .pptNardosMekonnen2
╠²
This document discusses different types of lightweight, large span structures including tensile structures, cable net structures, space frames, and air supported structures. Tensile structures use flexible materials in tension to support loads over large spans. Cable net structures use networks of steel cables to support loads. Space frames create rigid structures from interlocking struts in geometric patterns to allow for long spans with few supports. Air supported structures use air pressure and synthetic fabrics to create shelters. The document also discusses some applications of these structures and notes that while lightweight structures require advanced technology, space frames are becoming more common in Ethiopia for structures like airport canopies.Vector active systems
Vector active systemsDanishPathan7
╠²
The document provides information about Vector Active structural systems. It discusses different types of Vector Active structures including flat trusses, curved trusses, space frames, and tree systems. Flat trusses are two-dimensional structures made of straight members connected at joints. Curved trusses have a curved top chord. Space frames are lightweight rigid structures made of interlocking struts. Tree systems use tree-like columns that branch near the top to extend over large spans. Case studies of projects using different structural types are also presented.Structural System
Structural SystemHamza Ghnemmat
╠²
1. Structural systems include architectural structures like buildings that are assemblages of components designed to support loads through interconnected members.
2. Loads on structures can be static like dead loads or dynamic like wind loads, and forces like tension, compression, bending, and shear act on structural members.
3. Common structural forms include trusses, arches, shells, frames, and cable nets which use specific geometries and materials like steel and concrete to transfer loads.Lecture 11 s.s.iii Design of Steel Structures - Faculty of Civil Engineering ...
Lecture 11 s.s.iii Design of Steel Structures - Faculty of Civil Engineering ...Ursachi R─āzvan
╠²
Spatial grids are structures formed from interconnected steel members arranged in one, two, or three layers. They are used for roofs and envelopes of buildings. Some key advantages are their light weight, ability to span wide distances, high stiffness, and speed of construction due to prefabrication. Spatial grids come in various forms including planar, dome-shaped, cylindrical, and other geometries. They are classified based on number of layers and mesh pattern. Proper design considers loads, geometric invariance, and connections between members.Huge skyscraper Architectural - structural Design
Huge skyscraper Architectural - structural DesignDr.Youssef Hammida
╠²
The document discusses structural engineers and architects. It notes that structural engineers carefully calculate buildings to withstand hurricanes, earthquakes, and other natural disasters, while architects imagine unique forms and facades. The structural engineer worries about whether the building will hold or collapse, simulating scenarios and speaking to himself, while the architect goes home comfortable and at ease. It also says that outcomes should be safe, as determined by God.Multi storey frames
Multi storey framesLALITH KUMAR
╠²
Steel structures involve structural steel members designed to carry loads and provide rigidity. They are commonly used in high-rise buildings, industrial buildings, warehouses, and temporary structures due to their strength, light weight, and speed of construction. Advantages include quick construction, flexibility, and ability to take various shapes. Disadvantages are reduced strength at high temperatures and susceptibility to corrosion. Common structural steel frames include beam and column construction, trusses, space frames, shear wall frames, framed tube structures, and braced frames. Design must consider both gravity loads like dead and live loads, as well as lateral loads from wind and earthquakes. SEISMIC DESIGN OF COMPOSITE SHEAR WALLS & FRAMES - ┘ģ┘鞦┘ł┘ģž® ž¦┘äž▒┘Ŗž¦žŁ ┘łž¦┘äž▓┘䞦ž▓┘ä ž¼ž»...
SEISMIC DESIGN OF COMPOSITE SHEAR WALLS & FRAMES - ┘ģ┘鞦┘ł┘ģž® ž¦┘äž▒┘Ŗž¦žŁ ┘łž¦┘äž▓┘䞦ž▓┘ä ž¼ž»...Dr.Youssef Hammida
╠²
The document discusses different types of composite structural systems that combine steel and concrete elements. It describes composite slabs made with metal decking and concrete topping that act as diaphragms transferring shear forces. It also discusses composite girders that use shear stud connectors to increase the moment of inertia of the beam and girder, and composite columns with a steel core encased in concrete or steel tubes filled with concrete. The document emphasizes that composite systems allow for more efficient use of the dissimilar properties of steel and concrete in buildings.6-Cross Section Elements ( Transportation and Traffic Engineering Dr. Sheriff...
6-Cross Section Elements ( Transportation and Traffic Engineering Dr. Sheriff...Hossam Shafiq I
╠²
The document discusses the various elements that make up highway cross sections, including travel lanes, shoulders, medians, roadside barriers, curbs, gutters, guard rails, sidewalks, and slopes. It provides details on the typical purposes, dimensions, and design considerations for each element on both rural and urban roadways. Examples of cross section diagrams are also included to illustrate how the different elements come together.HVAC (1).pptx hvac design and different systems
HVAC (1).pptx hvac design and different systemsAmgad Fahmy
╠²
The document outlines various HVAC systems, focusing on different types of air conditioning units such as window units, split systems, and central air conditioning, along with their advantages and disadvantages. It details installation requirements and operational aspects, highlighting the efficiency, capacity, maintenance needs, and noise levels associated with each system. Additionally, it discusses the configurations of air handling units and the distribution of conditioned air throughout buildings.405305dd-d66c-48a3-9ea8-cecc167910cc-wonderslide.pptx
405305dd-d66c-48a3-9ea8-cecc167910cc-wonderslide.pptxAmgad Fahmy
╠²
This document discusses sustainable design, including its definition, historical context and evolution. It outlines key principles like reduce, reuse and recycle as well as strategies such as energy efficiency and material selection. The document also presents case studies on sustainable architectural and product designs and urban planning initiatives. It acknowledges challenges to sustainable design and looks at future trends in green technologies and the circular economy.More Related Content
Similar to Structural systems.pptx (20)
Large span structures
Large span structuresaduiti
╠²
Portal frames are low-rise structures comprising columns and horizontal or pitched rafters connected by moment-resisting connections. They provide clear unobstructed spans and are efficient for enclosing large volumes, making them useful for industrial, commercial, and agricultural buildings. Girder-slab systems combine a structural steel frame with prefabricated concrete girders and slabs for fast construction of mid-to-high rise buildings. Shell structures are thin curved concrete structures that function as both structure and enclosure through their strength and rigidity provided by their form. Common shell structures include folded plate, barrel vaults, and domes of revolution.Type of building structures
Type of building structuresZabihullah Nasiri
╠²
The document discusses different types of building structures. It describes columns as carrying primary axial loads and needing to be designed for both axial load and bending. Beams are primarily subjected to bending and shear, and are sized to support loads safely with minimum material. Tie rods are slender structural elements that carry tensile loads and connect other structural members. The document also discusses trusses, cables, arches, frames, and surface structures as basic types of structures. Trusses use triangulation to span long distances in roofs and transfers loads. Cables and arches carry loads in tension and compression respectively to support bridges and roofs. Frames use beams and columns in various connection configurations. Surface structures are thin materials shaped toadvanced construction
advanced constructionSrujanaReddy41
╠²
This document discusses several advanced construction technologies including precast concrete, folded plates, space frames, and shell structures. Precast concrete involves casting structural elements off-site for rapid assembly. Folded plates are rigidly connected flat plates that form structural systems without beams. Space frames are lightweight truss-like structures formed from interlocking struts. Shell structures use curved thin elements like concrete, membrane, or lattices to span large areas with few interior supports.Buildings Structure system
Buildings Structure systemAlshimaa Aboelmakarem Farag
╠²
The document discusses different building structural systems. It describes structural systems as assemblages of components that transfer loads through members to provide stability and durability. Some key structural systems discussed include wall bearing systems, skeleton systems using beams and columns, frame systems, truss systems, arch systems, shell systems, tent systems, and cable systems. Each system is defined and examples are provided.Mechanical studies on highrise buildings
Mechanical studies on highrise buildingsRukaiyaNitu
╠²
The document provides a comprehensive overview of high-rise buildings, covering their structural systems, components, and design considerations. It details different types of structural systems, including rigid frames, shear walls, and tube systems, as well as the functionalities and layouts of building cores. Additionally, it discusses elevator mechanisms, escalators, and their components, highlighting the complexities involved in designing and constructing tall buildings.Folded plates and space truss structures
Folded plates and space truss structuresRajesh Kolli
╠²
The document discusses folded plates and space trusses. It defines folded plates as 3D structures made of straight pieces joined at sharp edges, and notes they are best constructed from reinforced concrete. Space trusses, also called space frames, are lightweight rigid structures made of interlocking struts in a geometric pattern that derive strength from triangular frames transmitting loads as tension and compression. Examples given are the Yokohama passenger terminal roof's folded plates and the Aspen Art Museum's long-span wood space frame roof.Basic division of buildings
Basic division of buildingsLuisMenendez28
╠²
The document provides a comprehensive overview of building construction classifications, focusing on functional, material, technological, and structural classifications. It details various structural systems such as load-bearing structures, envelope and dividing structures, technical equipment, and large span structural systems, along with their specific components and characteristics. Additionally, it discusses the stability and lifting processes involved in ceiling slabs during construction.high rise.pptx architectural design thesis
high rise.pptx architectural design thesisSG18BAR002Akshata
╠²
The document elaborates on various structural systems used in high-rise buildings, which are defined as buildings taller than 21 meters. Key factors in selecting an appropriate structural system include building height, site conditions, and architectural design. It discusses common systems such as shear wall systems, tube systems, rigid frames, braced frames, core wall and outrigger systems, hybrid systems, and flat plate/slab systems, each with specific advantages and disadvantages.Final presentation by Akramul masum from southeast university bangladesh.
Final presentation by Akramul masum from southeast university bangladesh.Integrated Design
╠²
This document provides information about a study on the analysis and design of high-rise buildings. It defines what constitutes a high-rise building and explores the various factors driving demand for them. It examines the history of tall buildings and provides a chart showing increases in building heights over time. It also discusses structural systems and loads, including gravity, lateral and special loads. Core functions, parking considerations and case studies of high-rise projects are presented. Transfer Slabs Beams Design Tall Building- ž¬žĄ┘ģ┘Ŗ┘ģ ž©┘䞦 žĘž¦ž¬ ┘łž¼┘łž¦ž”ž▓ ž¦┘䞬žŁ┘ł┘Ŗ┘ä ž¦┘䞯ž©...
Transfer Slabs Beams Design Tall Building- ž¬žĄ┘ģ┘Ŗ┘ģ ž©┘䞦 žĘž¦ž¬ ┘łž¼┘łž¦ž”ž▓ ž¦┘䞬žŁ┘ł┘Ŗ┘ä ž¦┘䞯ž©...Dr.Youssef Hammida
╠²
┘ćž░ž¦ ž¦┘ä┘łž½┘Ŗ┘éž® ž¬ž¬žŁž»ž½ ž╣┘å ž¬žĄ┘ģ┘Ŗ┘ģ ž©┘䞦žĘž¦ž¬ ž¦┘䞬žŁ┘ł┘Ŗ┘ä ┘ü┘Ŗ ž¦┘䞯ž©┘å┘Ŗž® ž¦┘äž┤ž¦┘ć┘éž®žī žŁ┘Ŗž½ ž¬┘Åž╣ž¬ž©ž▒ ┘ćž░┘ć ž¦┘äž©┘䞦žĘž¦ž¬ ž╣┘垦žĄž▒ ┘ć┘Ŗ┘ā┘ä┘Ŗž® žŁ┘Ŗ┘ł┘Ŗž® ž¬ž»ž╣┘ģ ž¦┘䞯ž╣┘ģž»ž® ž¦┘äž╣┘ä┘ł┘Ŗž® ┘ü┘Ŗ žŁž¦┘äž® ž╣ž»┘ģ ┘łž¼┘łž» žŻž╣┘ģž»ž® žŻž│┘ü┘ä┘枦. ž¬ž¬žČ┘ģ┘å ž¦┘ä┘łž½┘Ŗ┘éž® ž¬žŁ┘ä┘Ŗ┘ä ┘ģž▒ž¦žŁ┘ä ž¦┘äž©┘垦žĪ ┘łž¦┘䞬┘üž¦ž╣┘ä ž©┘Ŗ┘å ž¦┘ä┘ć┘Ŗ┘ā┘ä ┘łž¦┘䞬ž▒ž©ž®žī ┘ģž╣ ž¦┘䞬ž▒┘ā┘Ŗž▓ ž╣┘ä┘ē žŻ┘ć┘ģ┘Ŗž® ┘ģ┘鞦┘ł┘ģž® ž¦┘äž┤ž» ┘łž¦┘ä┘鞥 ž¦┘䞥ž║┘Ŗž▒ž® ž¦┘䞬┘Ŗ ┘éž» ž¬žŁž»ž½ ž©ž│ž©ž© ž¦┘䞯žŁ┘ģž¦┘ä ž¦┘ä┘ģžŁ┘ä┘Ŗž® ž╣┘åž» ž¦┘䞯ž╣┘ģž»ž®. ž©ž¦┘äžźžČž¦┘üž® žź┘ä┘ē ž░┘ä┘āžī ┘Ŗ┘Å┘鞬ž▒žŁ ž¦ž│ž¬ž«ž»ž¦┘ģ ž¬┘é┘å┘Ŗž¦ž¬ ┘ģž½┘ä ž¦┘äž┤ž» ┘łž¬┘é┘ä┘Ŗ┘ä ž¦┘äž│┘ģž¦┘āž® ┘䞬žŁ┘é┘Ŗ┘é ž¬žĄ┘ģ┘Ŗ┘ģ ┘üž╣ž¦┘ä ┘łžó┘ģ┘å.žŻ┘åžĖ┘ģž® ž¦┘äž©┘垦žĪ ž¦┘䞣ž»┘Ŗž½ž®.pptx
žŻ┘åžĖ┘ģž® ž¦┘äž©┘垦žĪ ž¦┘䞣ž»┘Ŗž½ž®.pptxHanaaHiari
╠²
The document discusses the origins of architecture and shelter, as well as responsive architectural structures. It provides context on how early humans adapted natural materials and environments to provide shelter from elements. It also discusses how man's manipulation of surroundings has evolved to address comfort, security, and stability as nomadic habits changed. The document then discusses various types of kinetic and responsive architectural structures, including deployable structures, and their potential uses. It focuses on controlling responsive architectural structures to improve performance by recognizing changes in environments/loads and adapting to meet goals. Advance structural system. pptx
Advance structural system. pptxShivani Nandgowle
╠²
This document provides information about space frames, cable structures, and folded plate structures. It defines a space frame as a truss-like, lightweight rigid structure constructed from interlocking struts in a geometric pattern. Space frames can span large areas with few interior supports. Folded plates are assemblies of flat plates rigidly connected along their edges to form a structural system without additional beams. Cable structures derive their strength from tension forces in the cables rather than from bending or compression. Common cable structures include suspension bridges, cable-stayed bridges, and cable-supported roofs.6. structures as related to arch p2 .ppt
6. structures as related to arch p2 .pptNardosMekonnen2
╠²
This document discusses different types of lightweight, large span structures including tensile structures, cable net structures, space frames, and air supported structures. Tensile structures use flexible materials in tension to support loads over large spans. Cable net structures use networks of steel cables to support loads. Space frames create rigid structures from interlocking struts in geometric patterns to allow for long spans with few supports. Air supported structures use air pressure and synthetic fabrics to create shelters. The document also discusses some applications of these structures and notes that while lightweight structures require advanced technology, space frames are becoming more common in Ethiopia for structures like airport canopies.Vector active systems
Vector active systemsDanishPathan7
╠²
The document provides information about Vector Active structural systems. It discusses different types of Vector Active structures including flat trusses, curved trusses, space frames, and tree systems. Flat trusses are two-dimensional structures made of straight members connected at joints. Curved trusses have a curved top chord. Space frames are lightweight rigid structures made of interlocking struts. Tree systems use tree-like columns that branch near the top to extend over large spans. Case studies of projects using different structural types are also presented.Structural System
Structural SystemHamza Ghnemmat
╠²
1. Structural systems include architectural structures like buildings that are assemblages of components designed to support loads through interconnected members.
2. Loads on structures can be static like dead loads or dynamic like wind loads, and forces like tension, compression, bending, and shear act on structural members.
3. Common structural forms include trusses, arches, shells, frames, and cable nets which use specific geometries and materials like steel and concrete to transfer loads.Lecture 11 s.s.iii Design of Steel Structures - Faculty of Civil Engineering ...
Lecture 11 s.s.iii Design of Steel Structures - Faculty of Civil Engineering ...Ursachi R─āzvan
╠²
Spatial grids are structures formed from interconnected steel members arranged in one, two, or three layers. They are used for roofs and envelopes of buildings. Some key advantages are their light weight, ability to span wide distances, high stiffness, and speed of construction due to prefabrication. Spatial grids come in various forms including planar, dome-shaped, cylindrical, and other geometries. They are classified based on number of layers and mesh pattern. Proper design considers loads, geometric invariance, and connections between members.Huge skyscraper Architectural - structural Design
Huge skyscraper Architectural - structural DesignDr.Youssef Hammida
╠²
The document discusses structural engineers and architects. It notes that structural engineers carefully calculate buildings to withstand hurricanes, earthquakes, and other natural disasters, while architects imagine unique forms and facades. The structural engineer worries about whether the building will hold or collapse, simulating scenarios and speaking to himself, while the architect goes home comfortable and at ease. It also says that outcomes should be safe, as determined by God.Multi storey frames
Multi storey framesLALITH KUMAR
╠²
Steel structures involve structural steel members designed to carry loads and provide rigidity. They are commonly used in high-rise buildings, industrial buildings, warehouses, and temporary structures due to their strength, light weight, and speed of construction. Advantages include quick construction, flexibility, and ability to take various shapes. Disadvantages are reduced strength at high temperatures and susceptibility to corrosion. Common structural steel frames include beam and column construction, trusses, space frames, shear wall frames, framed tube structures, and braced frames. Design must consider both gravity loads like dead and live loads, as well as lateral loads from wind and earthquakes. SEISMIC DESIGN OF COMPOSITE SHEAR WALLS & FRAMES - ┘ģ┘鞦┘ł┘ģž® ž¦┘äž▒┘Ŗž¦žŁ ┘łž¦┘äž▓┘䞦ž▓┘ä ž¼ž»...
SEISMIC DESIGN OF COMPOSITE SHEAR WALLS & FRAMES - ┘ģ┘鞦┘ł┘ģž® ž¦┘äž▒┘Ŗž¦žŁ ┘łž¦┘äž▓┘䞦ž▓┘ä ž¼ž»...Dr.Youssef Hammida
╠²
The document discusses different types of composite structural systems that combine steel and concrete elements. It describes composite slabs made with metal decking and concrete topping that act as diaphragms transferring shear forces. It also discusses composite girders that use shear stud connectors to increase the moment of inertia of the beam and girder, and composite columns with a steel core encased in concrete or steel tubes filled with concrete. The document emphasizes that composite systems allow for more efficient use of the dissimilar properties of steel and concrete in buildings.6-Cross Section Elements ( Transportation and Traffic Engineering Dr. Sheriff...
6-Cross Section Elements ( Transportation and Traffic Engineering Dr. Sheriff...Hossam Shafiq I
╠²
The document discusses the various elements that make up highway cross sections, including travel lanes, shoulders, medians, roadside barriers, curbs, gutters, guard rails, sidewalks, and slopes. It provides details on the typical purposes, dimensions, and design considerations for each element on both rural and urban roadways. Examples of cross section diagrams are also included to illustrate how the different elements come together. Transfer Slabs Beams Design Tall Building- ž¬žĄ┘ģ┘Ŗ┘ģ ž©┘䞦 žĘž¦ž¬ ┘łž¼┘łž¦ž”ž▓ ž¦┘䞬žŁ┘ł┘Ŗ┘ä ž¦┘䞯ž©...
Transfer Slabs Beams Design Tall Building- ž¬žĄ┘ģ┘Ŗ┘ģ ž©┘䞦 žĘž¦ž¬ ┘łž¼┘łž¦ž”ž▓ ž¦┘䞬žŁ┘ł┘Ŗ┘ä ž¦┘䞯ž©...Dr.Youssef Hammida
╠²
SEISMIC DESIGN OF COMPOSITE SHEAR WALLS & FRAMES - ┘ģ┘鞦┘ł┘ģž® ž¦┘äž▒┘Ŗž¦žŁ ┘łž¦┘äž▓┘䞦ž▓┘ä ž¼ž»...
SEISMIC DESIGN OF COMPOSITE SHEAR WALLS & FRAMES - ┘ģ┘鞦┘ł┘ģž® ž¦┘äž▒┘Ŗž¦žŁ ┘łž¦┘äž▓┘䞦ž▓┘ä ž¼ž»...Dr.Youssef Hammida
╠²
More from Amgad Fahmy (9)
HVAC (1).pptx hvac design and different systems
HVAC (1).pptx hvac design and different systemsAmgad Fahmy
╠²
The document outlines various HVAC systems, focusing on different types of air conditioning units such as window units, split systems, and central air conditioning, along with their advantages and disadvantages. It details installation requirements and operational aspects, highlighting the efficiency, capacity, maintenance needs, and noise levels associated with each system. Additionally, it discusses the configurations of air handling units and the distribution of conditioned air throughout buildings.405305dd-d66c-48a3-9ea8-cecc167910cc-wonderslide.pptx
405305dd-d66c-48a3-9ea8-cecc167910cc-wonderslide.pptxAmgad Fahmy
╠²
This document discusses sustainable design, including its definition, historical context and evolution. It outlines key principles like reduce, reuse and recycle as well as strategies such as energy efficiency and material selection. The document also presents case studies on sustainable architectural and product designs and urban planning initiatives. It acknowledges challenges to sustainable design and looks at future trends in green technologies and the circular economy.GreenBuildingSustainableArchitecture.ppt
GreenBuildingSustainableArchitecture.pptAmgad Fahmy
╠²
The document discusses the principles and phases of green building and sustainable architecture, which aims to reduce environmental impact and improve human health and comfort through all stages of a building's lifecycle from site selection to construction to disposal or remodeling. Key aspects covered include sustainable design principles, the pre-building, building, and post-building phases, preserving natural conditions, and types of green buildings like homes, schools, and commercial spaces that can be constructed or retrofitted sustainably.efficient buildings and net zero energy buildings
efficient buildings and net zero energy buildingsAmgad Fahmy
╠²
This document discusses sustainable buildings and green markets from an engineering perspective. It provides an overview of why sustainable buildings matter by outlining their large environmental impacts. The key elements of sustainable buildings are then summarized, which include sustainable sites, energy efficiency, indoor environmental quality, water efficiency, and materials selection. Government policies to promote green building are also reviewed, with many federal, state and local governments implementing incentives and requirements to encourage LEED certification of public buildings. Engineers play an important role in the LEED certification process by accounting for over 40% of potential points.Lecture 1.pptx
Lecture 1.pptxAmgad Fahmy
╠²
This document discusses statistics and statistical methods. It defines key statistical concepts such as populations, samples, parameters, statistics, descriptive statistics, and inferential statistics. It also covers different types of variables, scales of measurement, and common statistical notation. The goal of statistics is to organize, summarize, and interpret data to answer research questions. Descriptive statistics are used to simplify and describe data, while inferential statistics allow researchers to generalize from a sample to a population.are102_100915_BES.ppt
are102_100915_BES.pptAmgad Fahmy
╠²
The document announces an upcoming course test on October 12th at 1pm that will be 20 minutes long and contain approximately 25 questions covering chapters 1-12 from the textbook. It will be open book and open notes. It then discusses building environmental systems (BES), including mechanical, electrical, plumbing, and specialty systems. It notes the role of architectural engineers is sizing and selecting these systems, and integrating them into building design. Finally, it discusses why knowledge of BES is important for job opportunities and evaluating industry claims regarding sustainability and energy efficiency.Architecture.ppt
Architecture.pptAmgad Fahmy
╠²
The document traces the history and evolution of architecture from prehistoric times to modern architecture. It discusses early architecture such as prehistoric dwellings, ancient Egyptian pyramids and temples, ancient Greek temples and columns, Roman aqueducts and arches, Gothic cathedrals with pointed arches and spires, Chinese, Japanese and Indian palaces and mosques, and the blending of modern and ancient styles in contemporary architecture.theory_of_structures.ppt
theory_of_structures.pptAmgad Fahmy
╠²
This document provides an overview of structural engineering theory including:
- A brief history of structural engineering from ancient Greek and Egyptian temples to modern skyscrapers.
- The main forms of structures including cables, arches, trusses, beams, and surfaces like membranes, plates and shells.
- Common building materials used in structural engineering like aggregates, steel, concrete, wood and composites.
- The different types of loads structures must support including static loads (dead and live), as well as dynamic loads from wind, earthquakes, and other sources.30 In-Patient Bed Hospital - modified 2.pptx
30 In-Patient Bed Hospital - modified 2.pptxAmgad Fahmy
╠²
This document provides an estimate for a proposed 30-bed hospital including total area, estimated costs, floor plans, and department relationships. The total estimated area is 3600 sqm with a total estimated cost of $15 million calculated two ways. The budget is split evenly between construction costs and furniture/medical equipment costs. The ground floor includes radiology, laboratory, emergency services. The first floor has outpatient clinics, ICU, and operating rooms. The second floor has inpatient rooms and a royal suite. Departments are shown to have direct or circulation relationships.Ad
Recently uploaded (20)
Canva Pro Crack Free Download 2025 Latest
Canva Pro Crack Free Download 2025 Latestchandchuhdary068
╠²
Copy &Paste Google>>>
https://click4pc.com/after-verification-click-go-to-download-page/
Canva Pro PC Crack is a practical design app to create beautiful montages and compositions with a lot of resources on the platform. AI-Driven-Personalization-in-UX-Designing-for-One-in-a-Million.pdf
AI-Driven-Personalization-in-UX-Designing-for-One-in-a-Million.pdfSultan Shalakhti
╠²
Why you should attend this event
Talk Title: AI-Driven Personalization in UX: Designing for One in a Million
In this session, Sultan Shalakhti explores how artificial intelligence is reshaping user experience through smart, adaptive personalization. From e-commerce to banking, personalized design has become a key differentiatorŌĆöwhen done right. Learn how to apply AI tools to enhance user journeys, balance personalization with privacy, and build experiences that feel uniquely human. This talk blends strategy, ethics, and real-world use cases for UX professionals ready to embrace the future.
ŌĖ╗
ž╣┘å┘łž¦┘å ž¦┘äž¼┘äž│ž®: ž¦┘䞬ž«žĄ┘ŖžĄ ž¦┘ä┘ģž»ž╣┘ł┘ģ ž©ž¦┘äž░┘āž¦žĪ ž¦┘䞦žĄžĘ┘垦ž╣┘Ŗ ┘ü┘Ŗ ž¬ž¼ž▒ž©ž® ž¦┘ä┘ģž│ž¬ž«ž»┘ģ: ž¬žĄ┘ģ┘Ŗ┘ģ ┘Ŗ┘ä┘Ŗ┘é ž©┘ā┘ä ┘üž▒ž» ž╣┘ä┘ē žŁž»ž®
┘łžĄ┘ü ž¦┘äž¼┘äž│ž®:
┘ŖžŻž«ž░┘垦 ž│┘äžĘž¦┘å ž┤┘äž«ž¬┘Ŗ ┘ü┘Ŗ ┘ćž░┘ć ž¦┘äž¼┘äž│ž® ┘ü┘Ŗ ž¼┘ł┘äž® žŁ┘ł┘ä ┘ā┘Ŗ┘ü ┘Ŗž╣┘Ŗž» ž¦┘äž░┘āž¦žĪ ž¦┘䞦žĄžĘ┘垦ž╣┘Ŗ ž¬ž┤┘ā┘Ŗ┘ä ž¬ž¼ž▒ž©ž® ž¦┘ä┘ģž│ž¬ž«ž»┘ģ ┘ģ┘å ž«┘䞦┘ä ž¦┘䞬ž«žĄ┘ŖžĄ ž¦┘äž░┘ā┘Ŗ ┘łž¦┘ä┘ģ┘Åž¬┘ā┘Ŗ┘æ┘ü. ┘ģ┘å ž¦┘䞬ž¼ž¦ž▒ž® ž¦┘äžź┘ä┘āž¬ž▒┘ł┘å┘Ŗž® žź┘ä┘ē ž¦┘ä┘éžĘž¦ž╣ ž¦┘äž©┘å┘ā┘Ŗžī žŻžĄž©žŁ ž¦┘䞬ž«žĄ┘ŖžĄ ž╣┘åžĄž▒┘ŗž¦ ┘üž¦žĄ┘ä┘ŗž¦ ┘ü┘Ŗ ž¼┘łž»ž® ž¦┘䞬ž¼ž▒ž©ž®ŌĆö┘ł┘ä┘ā┘å ┘ü┘éžĘ ž╣┘åž» ž¬┘å┘ü┘Ŗž░┘ć ž©ž¦┘äž┤┘ā┘ä ž¦┘䞥žŁ┘ŖžŁ. ž│┘垬ž╣ž▒┘ü ž╣┘ä┘ē ┘ā┘Ŗ┘ü┘Ŗž® ž¬┘łžĖ┘Ŗ┘ü žŻž»┘łž¦ž¬ ž¦┘äž░┘āž¦žĪ ž¦┘䞦žĄžĘ┘垦ž╣┘Ŗ ┘䞬žŁž│┘Ŗ┘å ž¦┘äž▒žŁ┘䞦ž¬ ž¦┘äž▒┘é┘ģ┘Ŗž®žī ┘łž¬žŁ┘é┘Ŗ┘é ž¦┘䞬┘łž¦ž▓┘å ž©┘Ŗ┘å ž¦┘䞬ž«žĄ┘ŖžĄ ┘łž¦┘äž«žĄ┘łžĄ┘Ŗž®žī ┘łž©┘垦žĪ ž¬ž¼ž¦ž▒ž© ž▒┘é┘ģ┘Ŗž® ž¬ž©ž»┘ł ž┤ž«žĄ┘Ŗž® ┘łžź┘åž│ž¦┘å┘Ŗž®. ž¼┘äž│ž® ž║┘å┘Ŗž® ž¬ž¼┘ģž╣ ž©┘Ŗ┘å ž¦┘䞦ž│ž¬ž▒ž¦ž¬┘Ŗž¼┘Ŗž®žī ┘łž¦┘䞯ž«┘䞦┘é┘Ŗž¦ž¬žī ┘łž»ž▒ž¦ž│ž¦ž¬ ž¦┘䞣ž¦┘äž® ž¦┘ä┘łž¦┘éž╣┘Ŗž® ┘ä┘ä┘ģžŁž¬ž▒┘ü┘Ŗ┘å ┘ü┘Ŗ ┘ģž¼ž¦┘ä UX.
What you will learn in this session
Understand the Core Concepts of AI-Driven Personalization
Explore UX Design Strategies for Hyper-Personalization
Identify Key Tools and Technologies Behind Personalization
Evaluate the Ethical and Privacy Considerations
Apply Personalization Tactics to Real UX ChallengesMULTI SENSORY EXPERIENCE DESIGN RESEARCH
MULTI SENSORY EXPERIENCE DESIGN RESEARCHSamuel Thuo
╠²
Excited to share insights from my Dissertation Thesis on Multisensory Experience Design in Art Museums, focusing on Nairobi, Kenya! I have to say that this is the work that set me on my current trajectory and led me to my current design philosophy of design for all senses.
Have you been to a #museum, wanted to touch an exhibit and there you saw an injunction, "Please don't touch"....or "Please speak softly",,,,or "Please no eating in the museum".....or "Please don't use strong perfume".... these injunctions have made museums to be mono-sensory experience oriented, alienating the visitors. These injunctions speak volumes of our innate and inherent desire to want to engage holistically with all our #senses with objects. This is a major problem especially in Kenya's museums, which is a paradox with its rich cultural, and anthropological exhibits that require engagement with all the senses.
Inspired by David Howes' insights from Concordia University, my thesis challenges this status quo by exploring historical precedents. Did you know that in the 18th century, museums encouraged multisensory interaction? Today, there's a global shift towards enhancing museum experiences through multisensory #design, yet Kenya's museums often lag behind international standards.
This research isn't just about aesthetics....it's about fostering meaningful, educational, and socially enriching experiences. By embracing multisensory design, museums can bridge cultural divides and create environments where every visitor feels welcomed and engaged. And want to go back.
Let's spark a conversation about the future of museum experiences. How can we leverage design to make cultural institutions more accessible and inspiring for all? overview visual graphic design for SHS.pptx
overview visual graphic design for SHS.pptxKarlVincentNonog
╠²
visual graphic design requirements, competency and house rules of vcd nc iii3 bedroom bungalow with all bedroom ensuite
3 bedroom bungalow with all bedroom ensuitemodele dawodu
╠²
3 bedroom bungalow with all bedroom ensuite Transformative Storytelling_ Insights from the Sankofa Writing Intensive.pdf
Transformative Storytelling_ Insights from the Sankofa Writing Intensive.pdfDr. Rema
╠²
The intensive is structured around workshops and individual writing sessions to facilitate deep reflection and discovery. Participants engage with various genres, from memoirs to reflective essays, each chosen to amplify the introspective process.FLOURISHING THROUGH SENSES: FROM AbŌĆśSENSEŌĆÖ to PreŌĆśSENSEŌĆÖ to EsŌĆśSENSEŌĆÖ to Re-...
FLOURISHING THROUGH SENSES: FROM AbŌĆśSENSEŌĆÖ to PreŌĆśSENSEŌĆÖ to EsŌĆśSENSEŌĆÖ to Re-...Samuel Thuo
╠²
A presentation By Samuel Thuo, The Senses Architect to FxD Community for a PechaKucha Format titled: Flourishing Through Senses: From AbŌĆśsenseŌĆÖ to PreŌĆśsenseŌĆÖ to EsŌĆśsenseŌĆÖ to Re-sensing the World
In a world where skyscrapers rise and senses fall, this presentation explores how architecture can either numb or nourish our humanity.
¤ö╣ Act I ŌĆō AbŌĆśsenseŌĆÖ: The Crisis of Sensory Deprivation
We begin in the concrete jungle, a habitat built for function, but not for feeling. Glass, steel, white walls. Children indoors, glued to screens. Cities that silence rain and sterilize smell. We've lost touch with the sensory essence of living. We're living in a pandemic of nonsense environments.
¤ö╣ Act II ŌĆō PreŌĆśsenseŌĆÖ: The Power of Sensory Grounding
We rediscover presence in barefoot steps on soil, bark under fingertips, beams of sunlight through timber, whispers of wind and scent of wet earth. Flourishing starts when all senses are awake, not just sight. ItŌĆÖs a return to how we once knew the world, intimately, bodily.
¤ö╣ Act III ŌĆō EsŌĆśsenseŌĆÖ: Remembering Our Sensory Nature
Flourishing is rooted in our essence, as sensing, emotional beings. We learn from natureŌĆÖs flow, from indigenous African architecture, from animals in tune with their environment, and even from cooking. These are acts of multisensory design, where wisdom is embodied, not abstract. Beauty is not in the eyes of the beholder, but all the senses of the beholder.
¤ö╣ Act IV ŌĆō Re-sensing: A Vision for the Future
ItŌĆÖs time to re-sense the world. Pallasmaa said that architecture is the art of reconciliation between ourselves and the world, and this mediation happens through the senses. We must go back to creating senseful environments that allow this dialogue between us and the world. Homes like Falling water that merge with land. Playful spaces for children. Healing cities filled with texture, sound, and smell. Bodies that root into nature. We must shift from building cold structures to designing sensescapes that foster wellbeing.PowerISO Crack 9.0 + Serial Key Free Download 2025
PowerISO Crack 9.0 + Serial Key Free Download 2025Ayesha khan
╠²
COPY & PASTE LINK ¤æē¤æē¤æē
https://pcsoftsfull.org/dl/
PowerISO is a powerful and versatile software that allows you to create, edit, extract, convert, compress, encrypt, split and mount CD/DVD image files.Guildford Flames Adam Long Helmet Design Challenge 2025
Guildford Flames Adam Long Helmet Design Challenge 2025Tom Hutchinson
╠²
This is my submission for the 2025 Guildford Flames Goaltender Helmet Design Competition for Adam Long. This presentation goes over the different design elements I incorporated into my design of the helmet and justifies what was chosen. It also includes comprehensive views of the helmet from all three side which were to be edited in accordance to the brief.Simone Laubscher ABC: Redefining Sustainable Luxury in the UAE Fashion Scene
Simone Laubscher ABC: Redefining Sustainable Luxury in the UAE Fashion SceneSimone Laubscher ABC
╠²
Visionary designer Simone Laubscher ABC is making waves in the United Arab Emirates with her groundbreaking approach to fashion that combines haute couture with conscious living. Known for her eco-luxury ethos and innovative textile work, Simone is fast becoming a household name in the UAEŌĆÖs rapidly evolving fashion industry.
Rooted in her global upbringing and commitment to sustainability, Simone Laubscher ABC brings a fresh perspective to the Middle Eastern fashion landscape. Her label seamlessly fuses the refinement of European tailoring with the rich cultural vibrancy of the Gulf, creating collections that are not only elegant but environmentally responsible.
Speaking at the launch of her latest collection in Dubai, Simone said:
ŌĆ£Fashion should empower both the wearer and the world around us. My designs reflect a deep respect for craftsmanship, sustainability, and individuality ŌĆö values that resonate deeply with the modern UAE consumer.ŌĆØ
From runway showcases in Abu Dhabi to private fashion experiences in DubaiŌĆÖs luxury districts, Simone has cultivated a loyal following among high-profile clients, eco-conscious influencers, and industry insiders. Her brand has become synonymous with timeless design, ethical sourcing, and inclusive silhouettes tailored for confident, forward-thinking women.
Simone Laubscher ABC journey began in London, where she trained in both design and nutrition ŌĆö an unusual combination that now defines her holistic brand philosophy: style with substance. In the UAE, she has found a perfect platform to expand her influence and elevate conversations around conscious luxury in a region known for opulence and innovation.
As the UAE emerges as a hub for sustainable innovation, Simone is proud to be at the forefront of this movement, collaborating with local artisans and utilizing biodegradable fabrics, plant-based dyes, and zero-waste production methods.
Her upcoming showcase, ŌĆ£The Desert Renaissance,ŌĆØ is slated to take place at Dubai Design District later this year, promising a sensorial journey through eco-futuristic fashion rooted in ancient Arabian elegance.
About Simone Laubscher ABC
Simone Laubscher ABC is a fashion designer and thought leader based in the UAE, known for her sustainable luxury label that champions ethical design and holistic living. Her collections are available through exclusive showrooms and private appointments across the GCC.Bethany Michels Master of Architecture Thesis 2025
Bethany Michels Master of Architecture Thesis 2025Bethany Michels
╠²
Master of Architecture Thesis at the University of Virginia - 2025Exploratory Experiences Built by Design (UXPA25)
Exploratory Experiences Built by Design (UXPA25)Design for Context
╠²
DiscoveryŌĆ” itŌĆÖs more than just finding a piece of information to complete a specific task. ItŌĆÖs more than just searchŌĆ” it is uncovering the unexpected, the ŌĆ£aha!ŌĆØ moment, or the deeper story behind a familiar subject. It is an experience ŌĆō the user experience ŌĆō within a digital space.
This presentation begins by looking at some design examples within the cultural heritage domain that are crafted to foster and encourage curiosity, leading to discovery. Examples draw on different subjects, particularly ones that blend content from different genres and countries. We will unpack design approaches that deliberately invite curiosity and ŌĆ£horizontal navigationŌĆØ through different information paths. Then, we will look more closely at some techniques that UX designers can use to shape these experiences, such as how to leverage the userŌĆÖs context of use, how to integrate cultural contexts, and how to gracefully find meaning in large scale data sets.FLOURISHING THROUGH SENSES: FROM AbŌĆśSENSEŌĆÖ to PreŌĆśSENSEŌĆÖ to EsŌĆśSENSEŌĆÖ to Re-...
FLOURISHING THROUGH SENSES: FROM AbŌĆśSENSEŌĆÖ to PreŌĆśSENSEŌĆÖ to EsŌĆśSENSEŌĆÖ to Re-...Samuel Thuo
╠²
Ad
Structural systems.pptx
- 1. Basic Concepts This chapter on basic concept introduces: Structural design for: Strength Stiffness Stability
- 2. Rupture:ŌĆ½ž¬┘ģž▓┘éŌĆ¼ Rupture length is the maximum length a bar of constant cross section area can be suspended without rupture under its weight in tension (compression for concrete & masonry).
- 34. What is structural System: Conditions of structural System: Safe Sustainable Economic
- 36. Structural Systems according to span Short span: Bearing Wall ŌĆō Column and Beam ŌĆō Flat slab ŌĆō Precast Slab Medium span: Waffle slabs ŌĆō Paneled Beams Large span: Folded Slabs ŌĆō Concrete and steel frames ŌĆō Arches ŌĆō Cantilever Frames ŌĆō Vierendeel structure ŌĆō Truss - Shell ŌĆō tent Cable
- 37. Short span: from 3m to 10 m ( Residential Buildings ŌĆō Villas ŌĆō Small Administrative office ŌĆō Space in large projects with maximum 10 m Bearing Wall ŌĆō Column and Beam ŌĆō Flat slab ŌĆō Precast Slab Bearing Wall Before concrete ŌĆō oldest system ŌĆō touristic village ŌĆō using stone ŌĆō hot zones Load transfer through walls only No columns or Beams Slab resting on walls and wall thickness increase towards foundations (ground floor) Not more than 5 floors Pros Cheap Fast construction Good insulation for sound and heat Cons no modifications in the future Fixed architectural system in all floors Small openings above each other
- 39. Skeleton Structure: Column and Beam No roll for walls in the structural system 1- Column and Beam: Perpendicular column and Beams and pouring slab above them For residential buildings using solid slab Minimum dimension for column 30 cm Span from 3 ŌĆō 6 m Beam depth span / 10 for simple beams for continuous beams span / 12 Slab thickness 10 -12 cm or short span /30
- 41. Flat slab: Slab reset on columns directly and load transfer from slab to column without beams then foundations Governmental buildings ŌĆō public buildings Span from 8 -9 m Slab thickness starts from 15 com ŌĆō span /28 Pros Larger span than column and beam Larger free space from columns Flexibility because there are no beams ŌĆō easy for electromechanical systems (HVAC ŌĆō Electrical and plumbing) Flexibility for interior design
- 42. Post tension slab: ŌĆ½ž¦žź┘äž¼┘枦ž»ŌĆ¼ ŌĆ½ž│ž¦ž©┘éž®ŌĆ¼ ŌĆ½ž¦┘äž©ž¦┘äžĘž¦ž¬ŌĆ¼ Advanced system from flat slab Consists of beams and columns only Difference that steel bars are replaced by steel cables ŌĆō span from 9-12 m Slab thickness start from 15 cm Pros Reduce slab thickness by 20% Bigger free space from columns Flexibility as there is no beams - easy for electromechanical systems (HVAC ŌĆō Electrical and plumbing Increase total clear height in each floor
- 43. Medium span: Waffle slabs ŌĆō Paneled Beams 10-16 m ŌĆō educational studio ŌĆō Multi purpose halls Waffle slabs ŌĆō ŌĆ½ž¦žŻ┘äž╣žĄž¦ž©ŌĆ¼ ŌĆ½ž░ž¦ž¬ŌĆ¼ ŌĆ½ž¦┘äž©ž¦┘äžĘž¦ž¬ŌĆ¼ Distribute sphere or rectangular shapes in roof and pour concrete on it then remove these shapes and remains the ribs reacting as beams obtaining a decorative shape from underneath Span 12 m Slab thickness 8 -10 cm Ribs thickness 20 cm depth of ribs from 40 to 50 cm Pros Larger span Decorative ceiling
- 45. Medium span: Paneled Beams ŌĆ½ž¦┘ä┘ģž¬┘鞦žĘž╣ž®ŌĆ¼ ŌĆ½ž¦┘ä┘ā┘ģž▒ž¦ž¬ŌĆ¼ - 10-16 m ŌĆō educational studio ŌĆō Multi purpose halls Similar to waffle slab Consists of perpendicular beams in two directions to form ribs Minimum dimension for columns 30 cm Span till 16 m Beam depth = span / 16 Slab thickness minimum 10 cm Distance between beams from 2-4 m Pros Larger span Beams can be functionally used High flexibility in column distribution
- 47. Large span: Folded Slabs ŌĆō Concrete and steel frames ŌĆō Arches ŌĆō Cantilever Frames ŌĆō Vierendeel structure ŌĆō Truss - Shell ŌĆō tent Cable From 16 m to above for auditorium ŌĆō stadium ŌĆō Factories ŌĆō Storage - Aircraft hangars ŌĆō Airports Concrete systems and steel systems Folded plate system : ŌĆ½ž¦┘ä┘ģ┘åžĘž©┘éž®ŌĆ¼ ŌĆ½ž¦┘äž©ž¦┘äžĘž¦ž¬ŌĆ¼ Folded plate concrete slabs with different shapes Used in square ŌĆō rectangular and circular spaces Span from 15 to 40 m Percentage of slab thickness to span reach from 1 to 12
- 48. Concrete Frames system : ŌĆ½ž¦žź┘äžĘž¦ž▒ž¦ž¬ŌĆ¼ Advanced system of beam and column as they are one body attached together increase strength and durability Column 40 *60 cm Span till 20 m Beam depth = span / 16 Slab thickness 10 cm Frame width 30 ŌĆō 40 cm Spacing between frames from 4 ŌĆō 6m on the long span Usage in spaces than donŌĆÖt need columns in the middle area Halls ŌĆō Multi purpose halls ŌĆō athletic halls Pros Large spans Capability to bear more loads
- 50. Steel Frames system : ŌĆ½ž¦žź┘äžĘž¦ž▒ž¦ž¬ŌĆ¼ ŌĆ½ž¦┘䞣ž»┘Ŗž»ŌĆ¼ beam and column out of steel connected with bolts or welding C ŌĆō L and I cross sections Column 40 *60 cm Span till 20 m Beam depth = span / 16 Slab thickness 10 cm or sandwich panel Frame width 30 ŌĆō 40 cm Spacing between frames from 4 ŌĆō 6m on the long span Usage in spaces than donŌĆÖt need columns in the middle area Halls ŌĆō Multi purpose halls ŌĆō athletic halls Pros Easier than concrete in design Large spans Capability to bear more loads
- 51. Arches ŌĆ½ž¦┘ä┘ģ┘åžŁ┘å┘Ŗž®ŌĆ¼ ŌĆ½ž¦žź┘äžĘž¦ž▒ž¦ž¬ŌĆ¼ ŌĆ½┘åžĖž¦┘ģŌĆ¼ ( ŌĆ½ž¦┘äž╣┘é┘łž»ŌĆ¼ ) Curved connected without any Breaks Span 20-35 m Can reach 70 m in case of increased curvature Distance between arches 5 ŌĆō 7 m on long span Arch thickness 30 -40 cm Can be used aesthetically in shaping external building elevations
- 52. Cantilever Frames ŌĆ½ž¦┘ä┘āž¦ž©┘ł┘ä┘ŖŌĆ¼ ŌĆ½`ž¦žź┘äžĘž¦ž▒ŌĆ¼1w2 Usually used in stadiums Hanged from one side and the other is free
- 53. Vierendeel System ŌĆ½ž¦┘ä┘üž▒┘åž»┘Ŗ┘äŌĆ¼ ŌĆ½┘åžĖž¦┘ģŌĆ¼ Usually used in hotels to change structure system in lower floors
- 54. Shell Structure ŌĆ½ž¦┘ä┘éž┤ž▒┘Ŗž¦ž¬ŌĆ¼ ŌĆ½┘åžĖž¦┘ģŌĆ¼ Geometric form from concrete to define forms internally and externally Distinctive architectural style Curved or folded shapes Span from 20 ŌĆō 60 m Slab thickness 8 cm Thickness to span 1/200 For libraries ŌĆō Airports ŌĆō Mosques ŌĆō sports Halls Pros Covering large spans using small thickness concrete roofing High flexibility in form design because itŌĆÖs from concrete Can cover larger span in case of vaults reach up to 50 m Cons CannŌĆÖt add another floor because itŌĆÖs the last rood in the building
- 55. Opera Sydney
- 58. Truss System ŌĆ½ž¦┘äž¼┘ģž¦┘ä┘ł┘垦ž¬ŌĆ¼ Very high flexibility in the form and large spans without middle columns First type: Traditional Truss Triangular or pyramid shapes with fixed upper and lower members Can be from wood ŌĆō Aluminum ŌĆō Steel Spacing between trusses 4 ŌĆō 6 m Thickness 30 ŌĆō 40 cm Straight ŌĆō curved and sphere
- 59. Space Truss System ŌĆ½ž¦┘äž¼┘ģž¦┘ä┘ł┘垦ž¬ŌĆ¼ ŌĆ½ž¦┘ä┘üž▒ž¦ž║┘Ŗž®ŌĆ¼ Most of architects use in big projects Consists of members bonds the whole structure Members out of steel with hinges works in three directions X, Y, Z Economical solution for large spans from 20 ŌĆō 80 m Depth to span 1/30 Different shapes straight ŌĆō curved - inclined
- 60. Tent structure System ŌĆ½ž¦┘äž«┘Ŗ┘ģ┘Ŗž®ŌĆ¼ ŌĆ½ž¦┘ä┘ģ┘åž┤žŻž¬ŌĆ¼ Is characterized by Flexibility and plasticity Curved surfaces from synthetic fibers or water proof fabrics Depends on vertical supports from concrete or steel and cables that pull the cover in the direction of vertical supports Munich Olympic center
- 61. Cable structure System ŌĆ½ž¦┘ä┘āž¦ž©ž¦┘䞬ŌĆ¼ ŌĆ½┘åžĖž¦┘ģŌĆ¼ Oldest systems previously made out of plant fibers now made out of steel cables Main cables transfer loads to secondary cables then to vertical supports Cables are made out of flexible steel that bear tension forces Span From 20 -100 m Mainly in Bridges ŌĆō Sports Halls ŌĆō Airports up to 350 m span using post tension roofing
- 63. High rise building structure System ŌĆ½ž¦┘äž╣ž¦┘ä┘Ŗž®ŌĆ¼ ŌĆ½┘ä┘ä┘ģž©ž¦┘å┘ŖŌĆ¼ ŌĆ½ž¦žź┘ä┘åž┤ž¦ž”┘Ŗž®ŌĆ¼ ŌĆ½ž¦┘ä┘åžĖ┘ģŌĆ¼ Core is the main structural system Where vertical circulation (stairs and elevators) electrical and mechanical rooms Shear concrete walls and columns most probably out of steel
